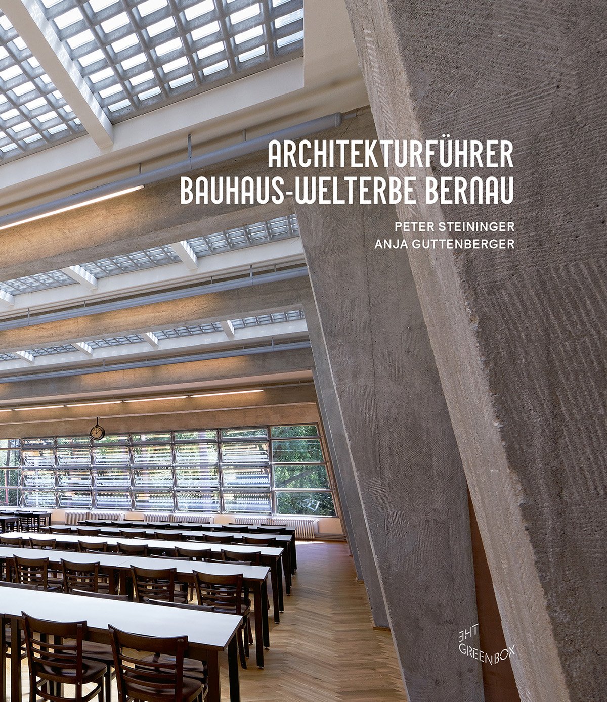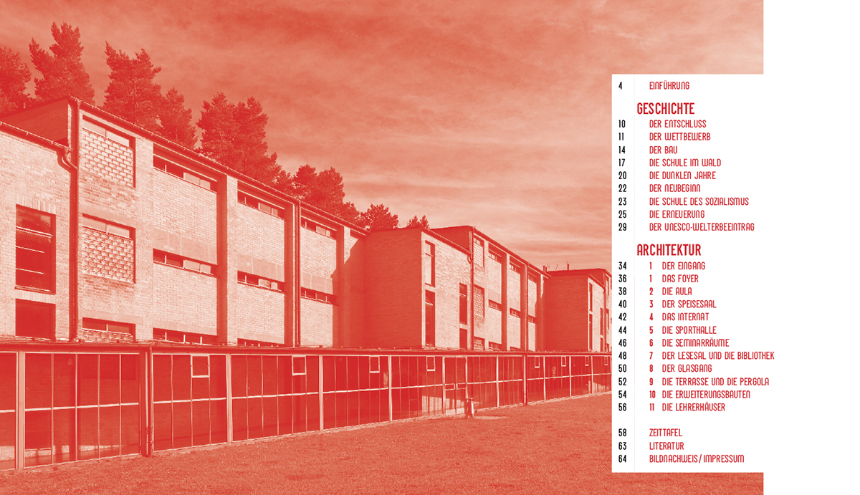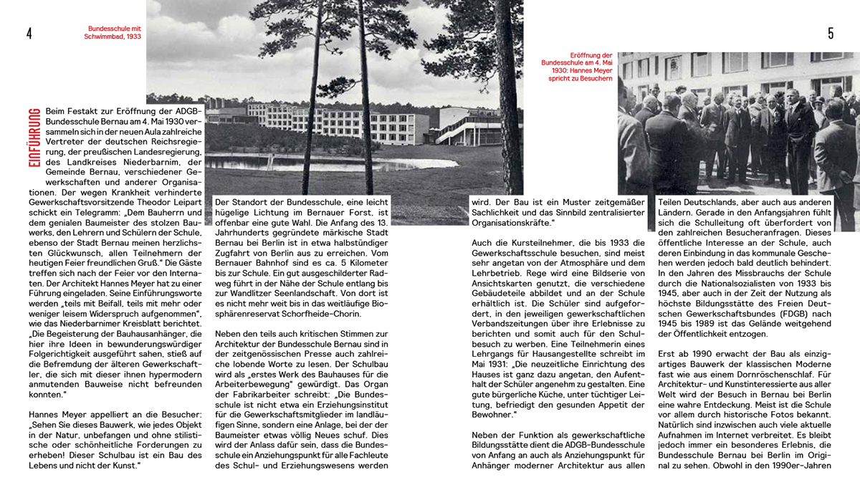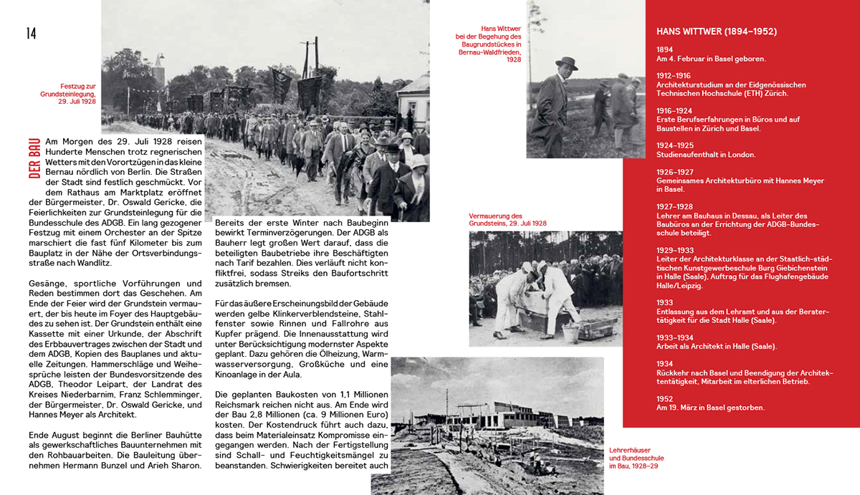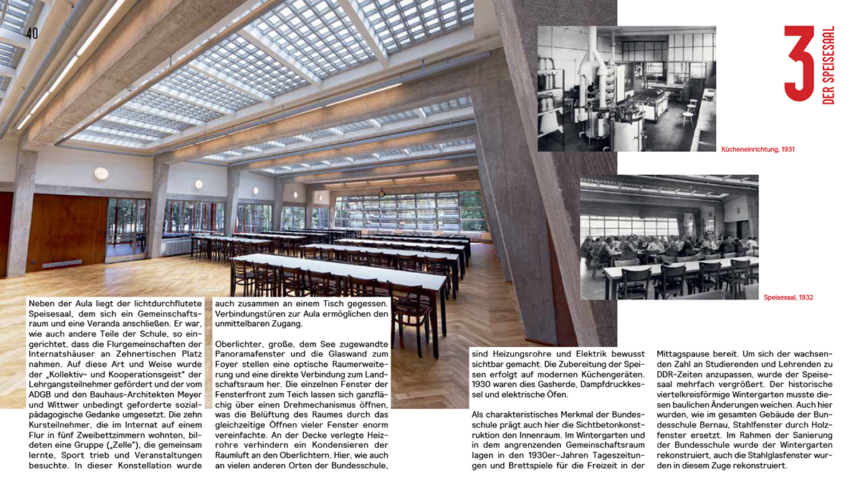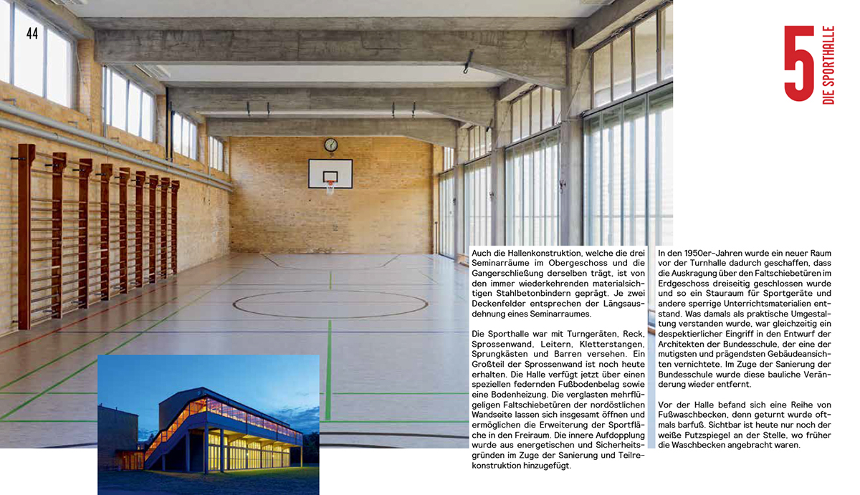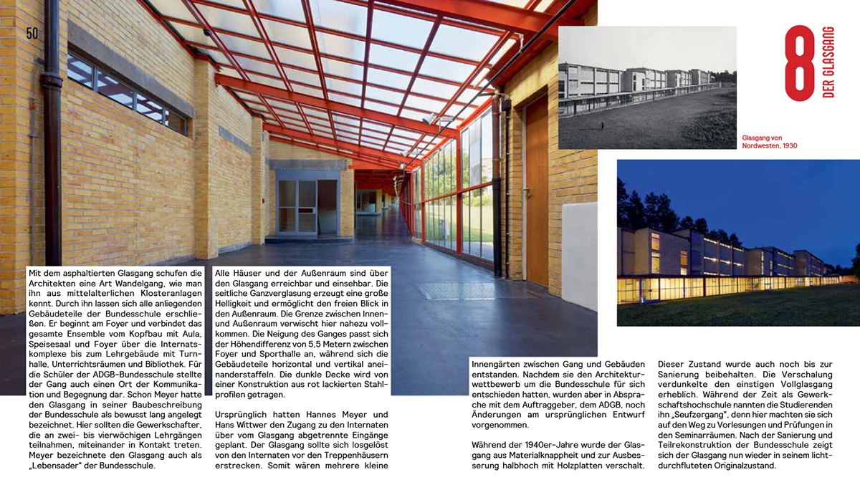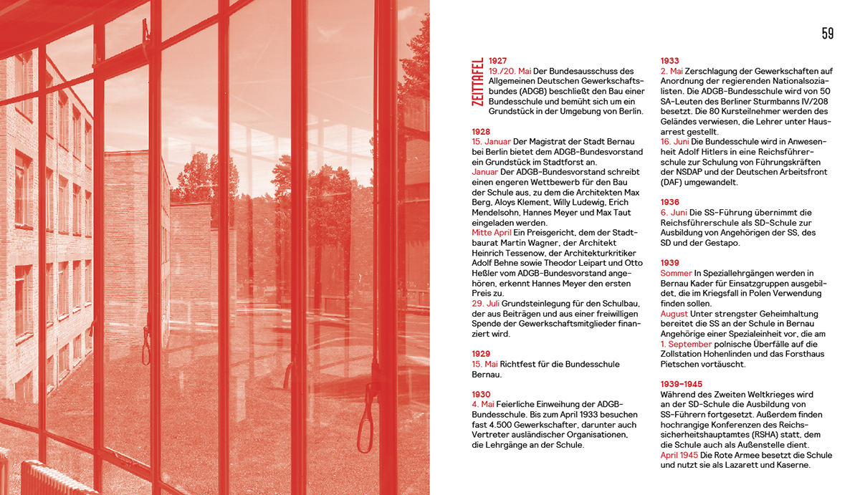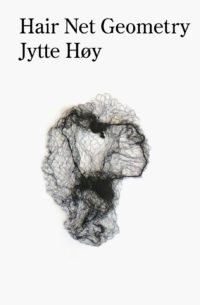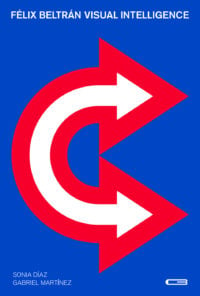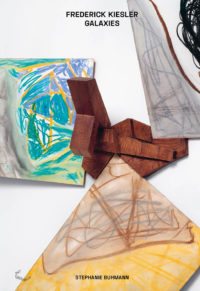Architekturführer. Bauhaus–Welterbe Bernau
Far away from the city and hustle and bustle, the national school of the General German Trade Union Federation (ADGB) was to provide its members with education, recreation and a modern way of life.
Hannes Meyer and Hans Wittwer planned the building with their students from the Bauhaus workshops. No other building project documents the scientific design with a socio-pedagogical approach at the Bauhaus under Hannes Meyer as vividly as the Bundesschule. At the same time, the desired unity of teaching and practice in construction was fulfilled here. In Bernau, the Bauhaus became an experimental laboratory on a large scale. It is these qualities that convinced the UNESCO Commission in 2017 to declare the building ensemble a World Heritage Site. But the use and associated extensions and conversions of today’s UNESCO World Heritage Site are also part of the now more than 90-year history of this impressive modernist building. Federal school, Reichsführer school, military hospital, trade union college, boarding school for apprentices–today’s Meyer-Wittwer Building has had several functions since its opening in 1930.
The book ‘Architekturführer. Bauhaus–Welterbe Bernau’ offers insights into the eventful history of the construction and use of the former Bundesschule and accompanies visitors on their tour of the Bauhaus Campus Bernau.
The Green Box
Anja Lutz // Art Books
Anja Guttenberger und Peter Steininger
16.4 × 1 × 19 cm
64 pages
Deutsch
978-3-96216-006-7
